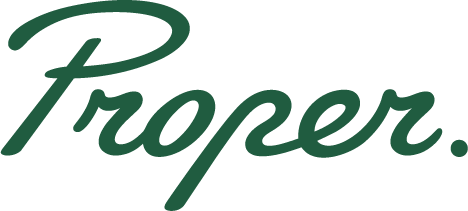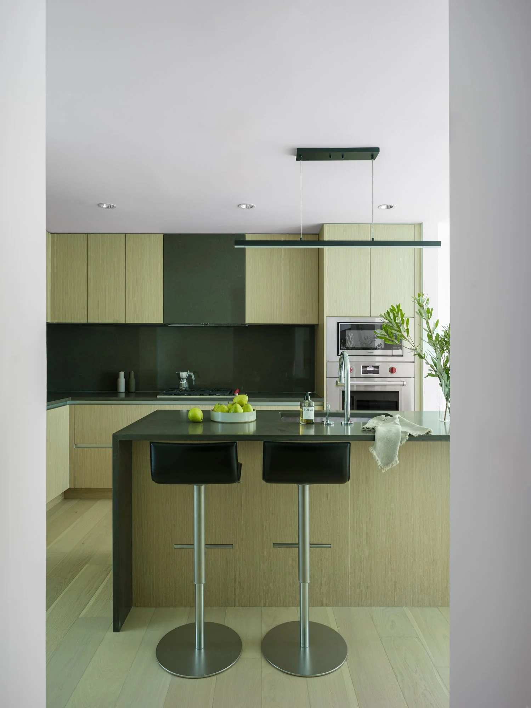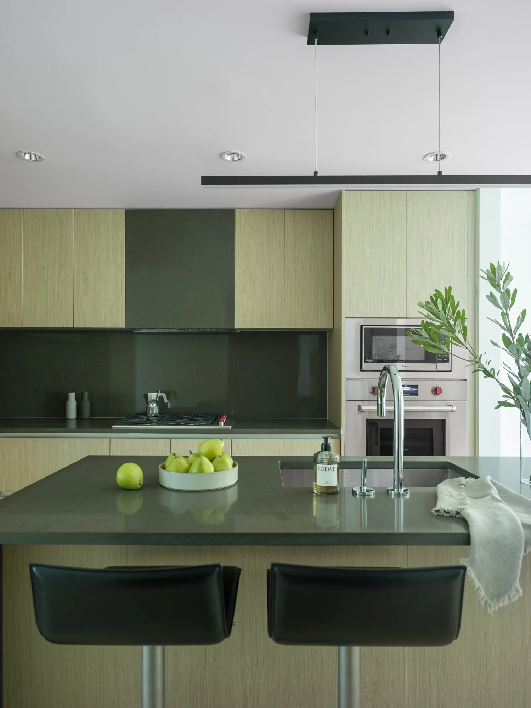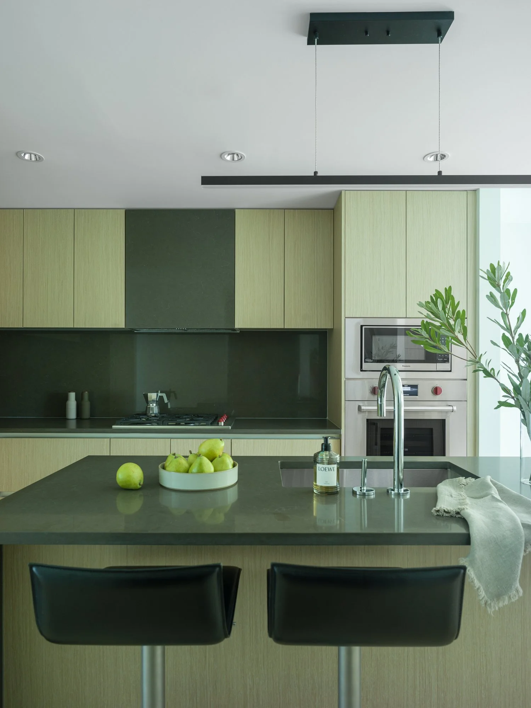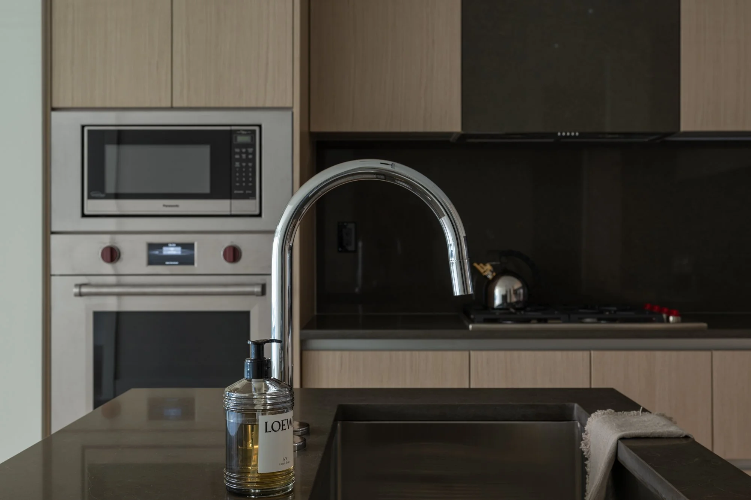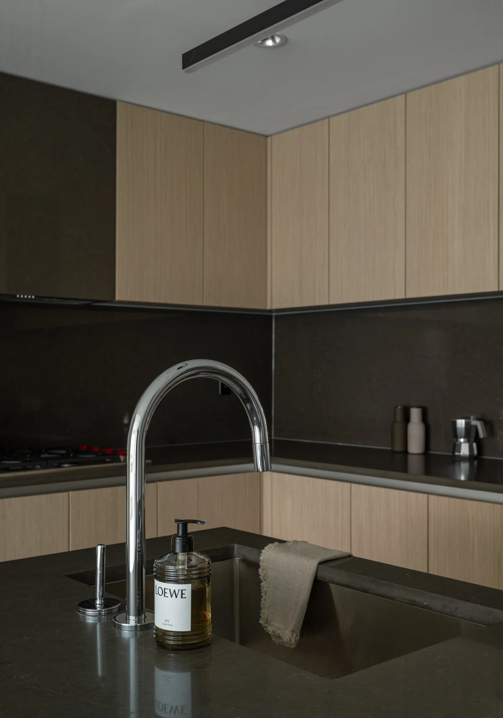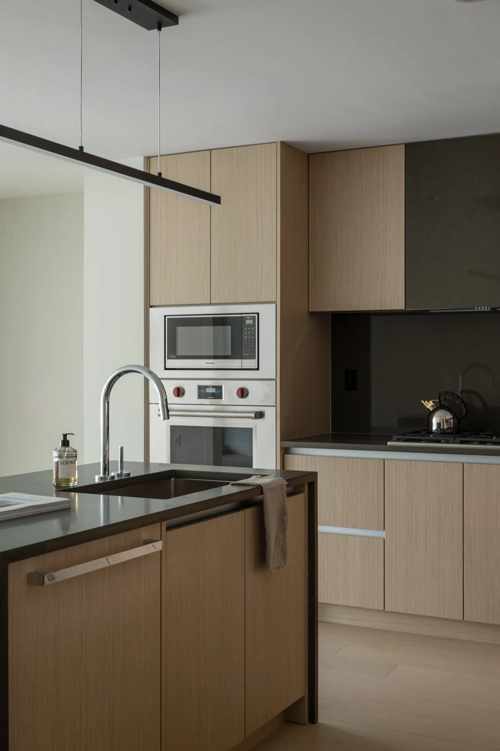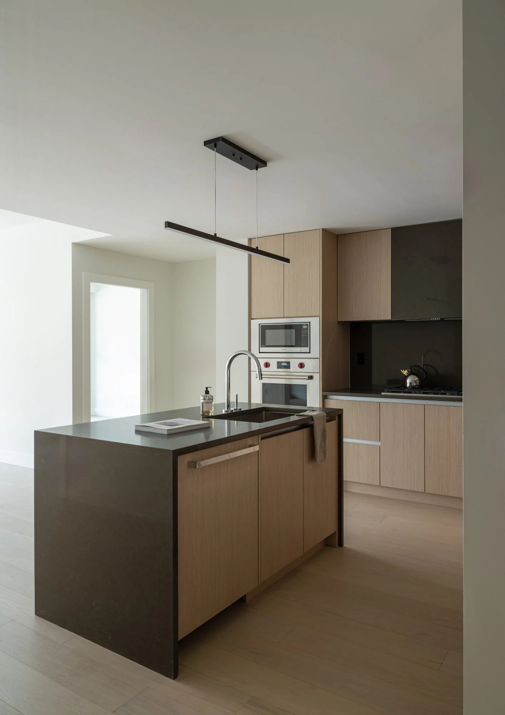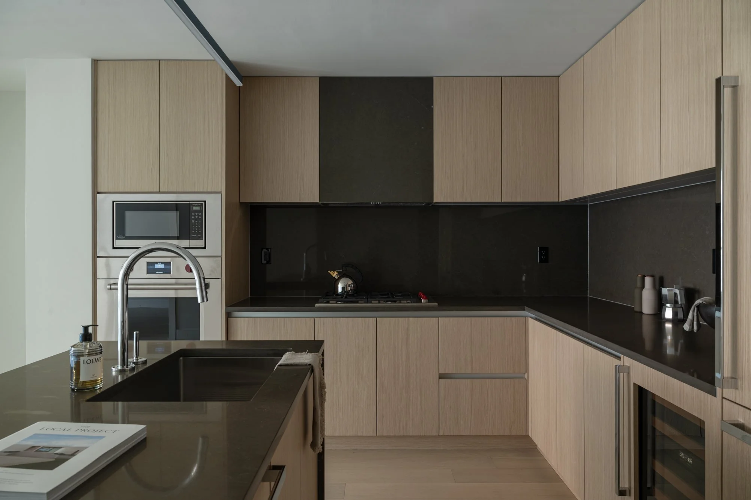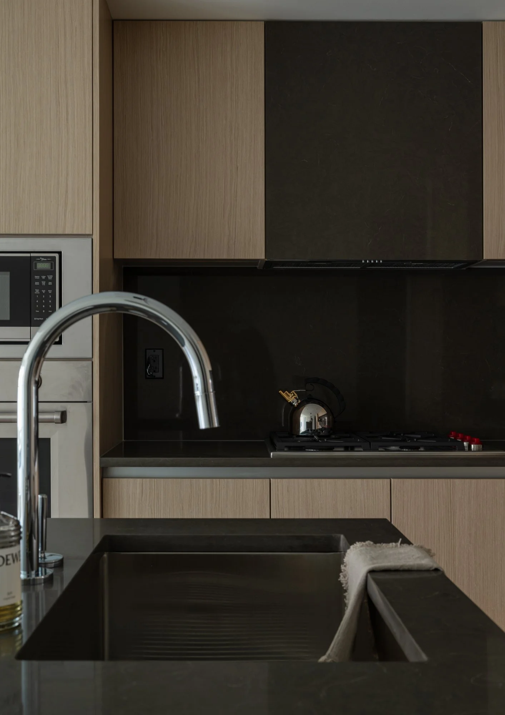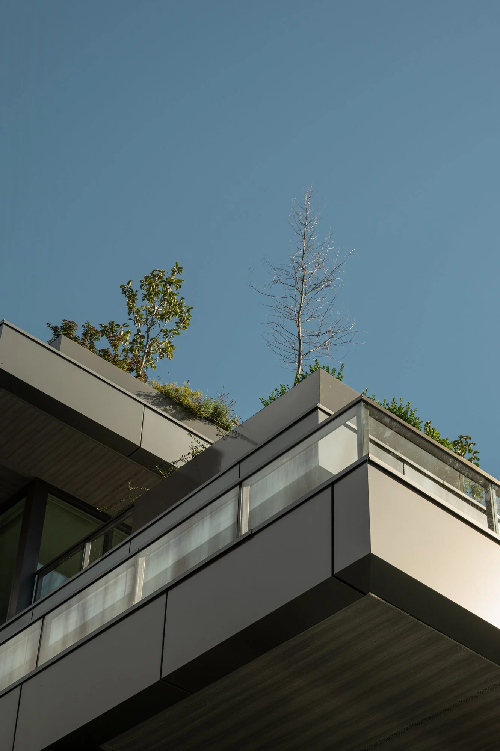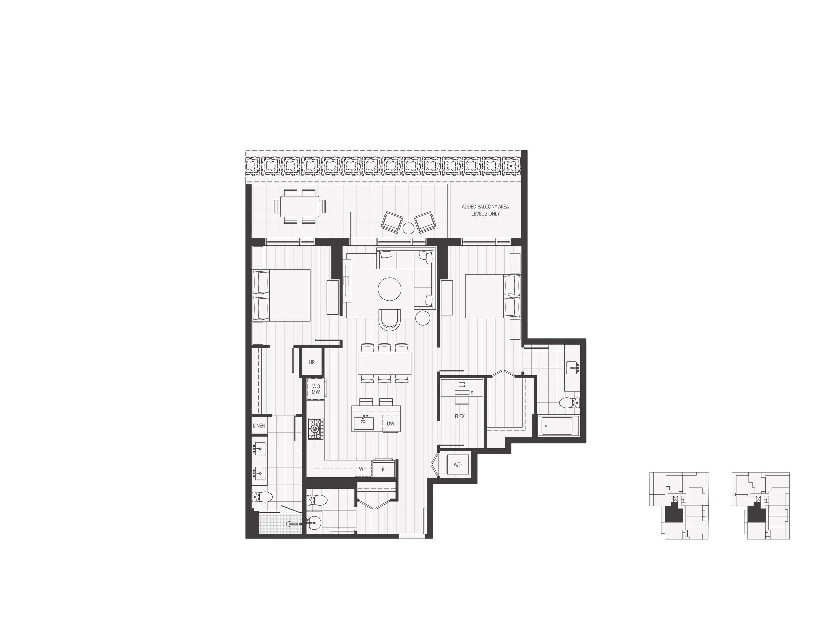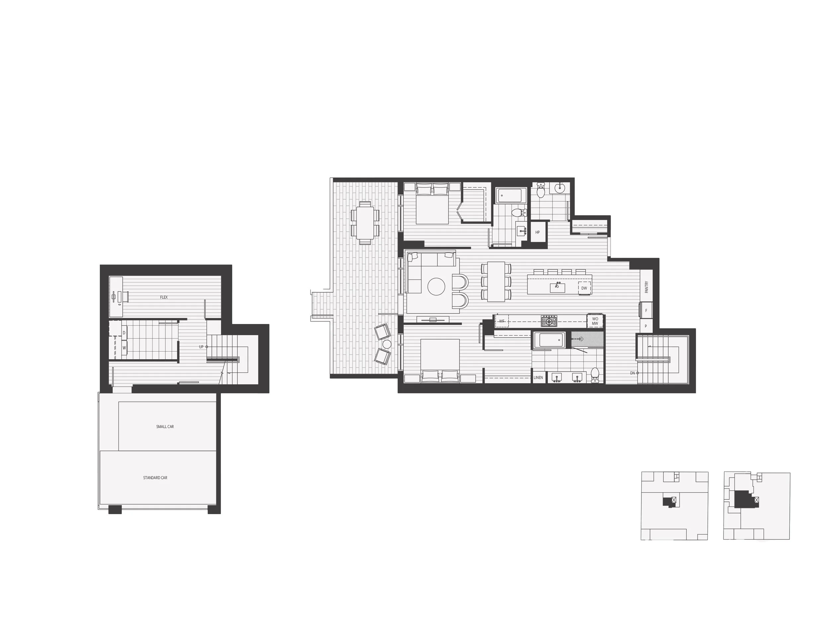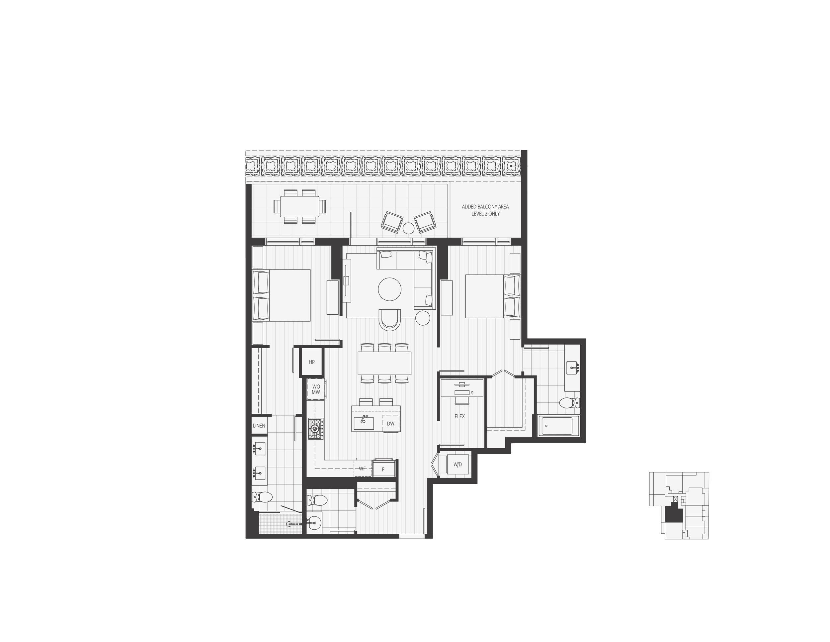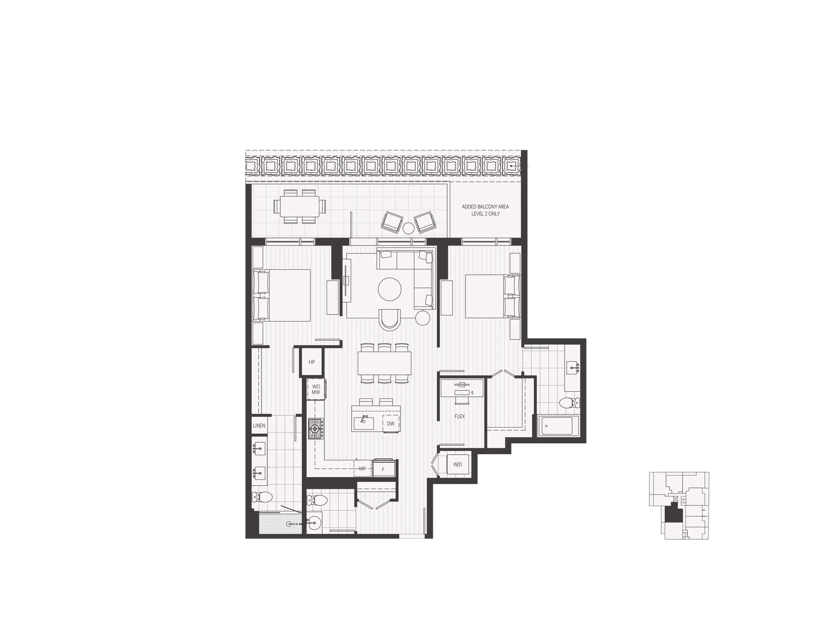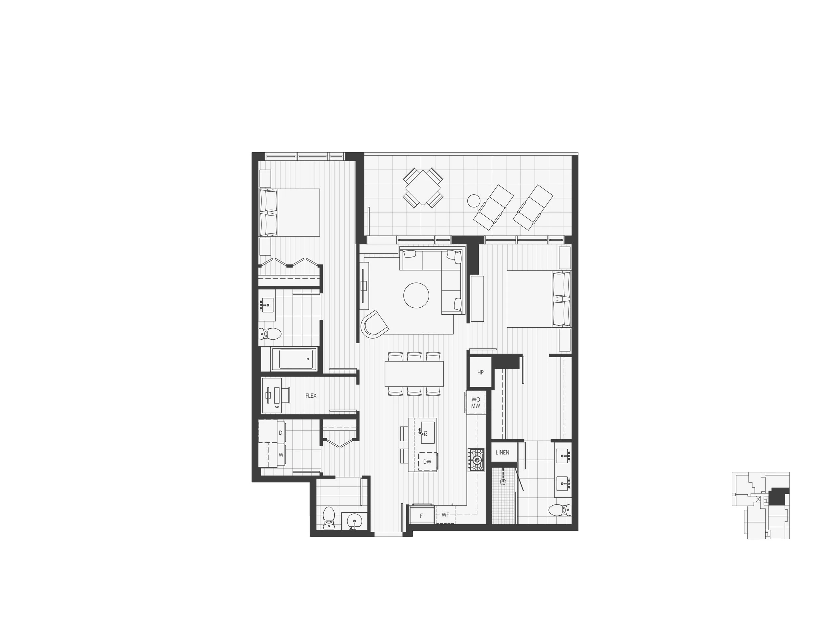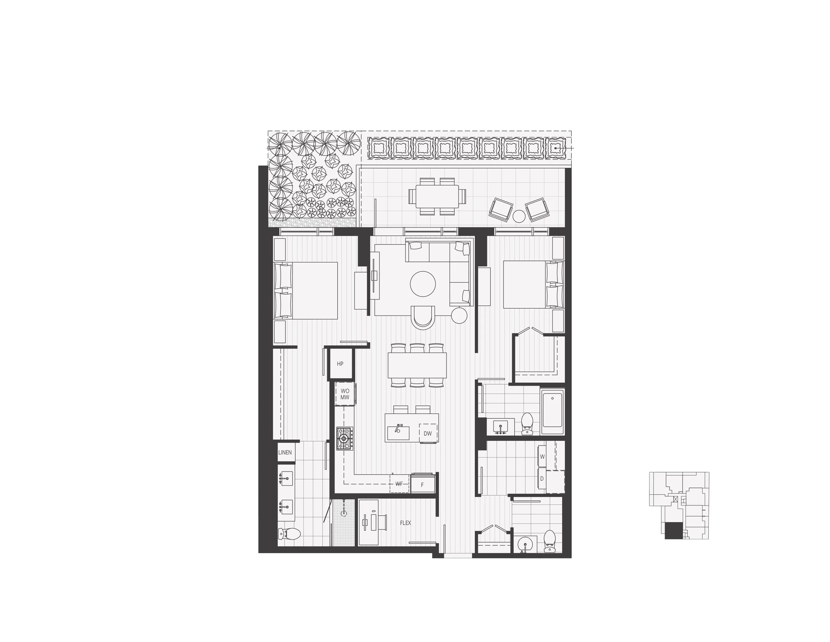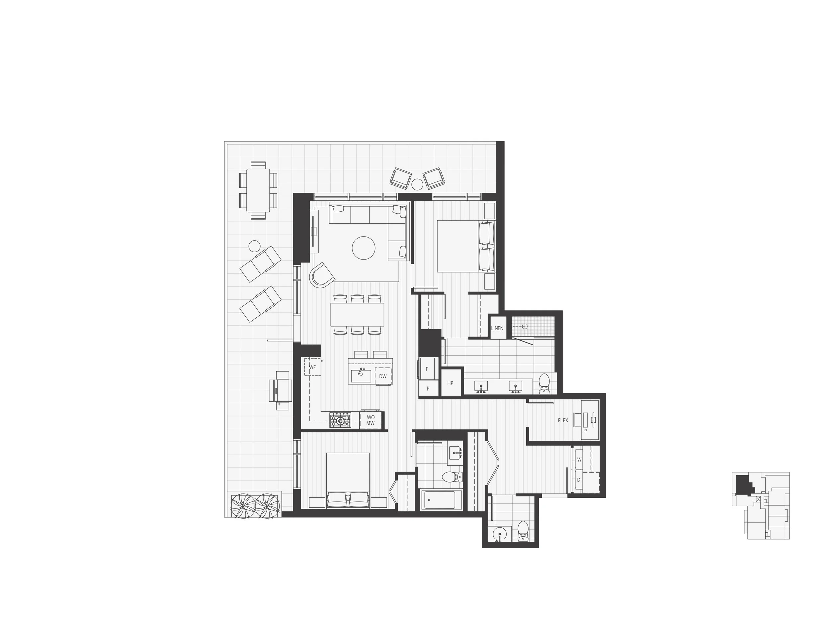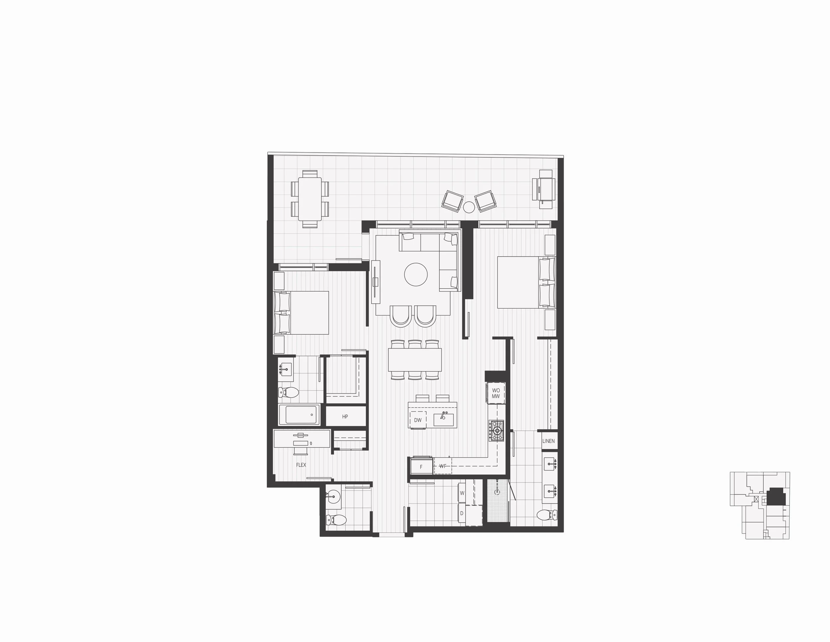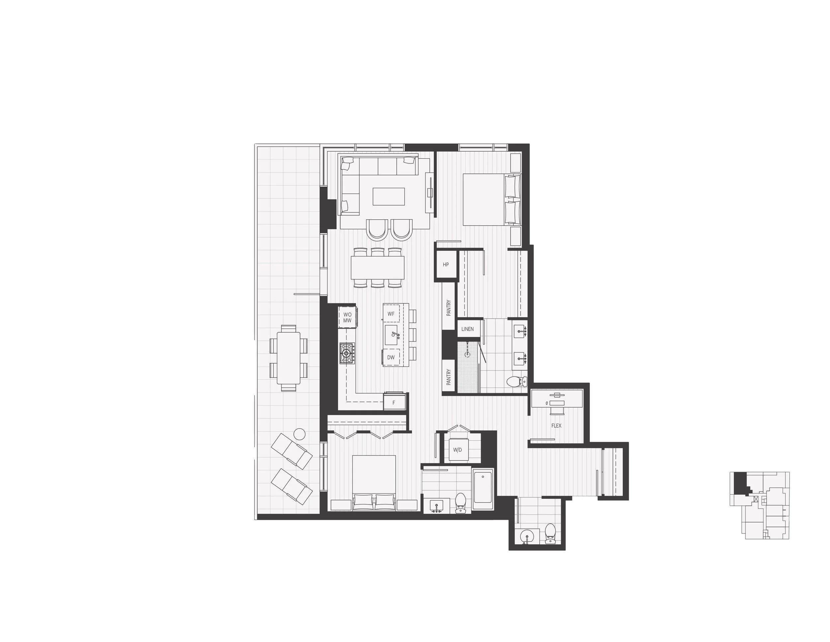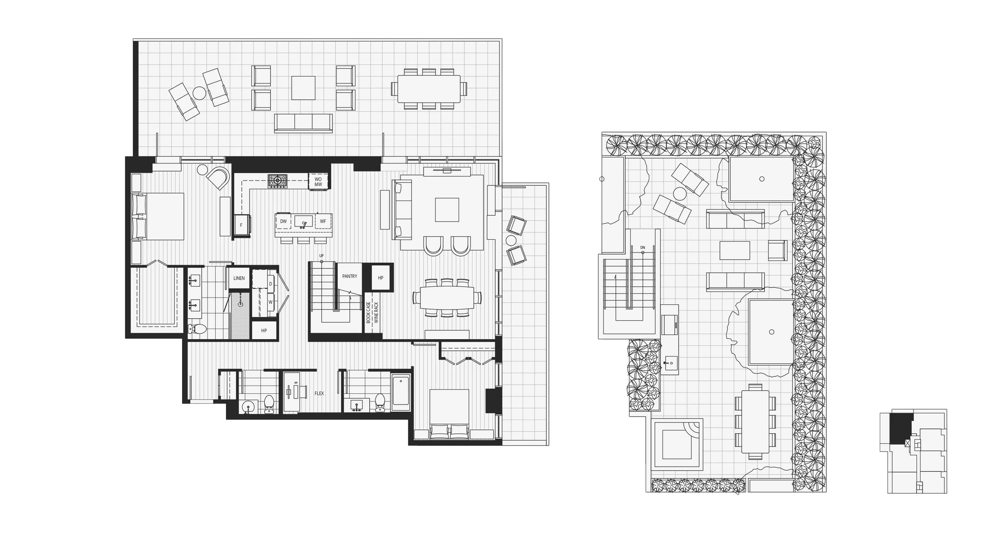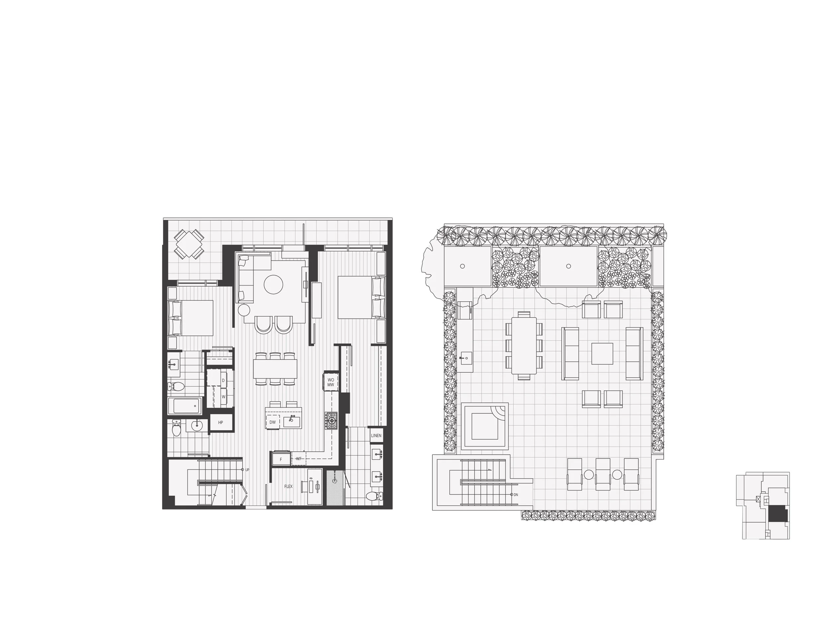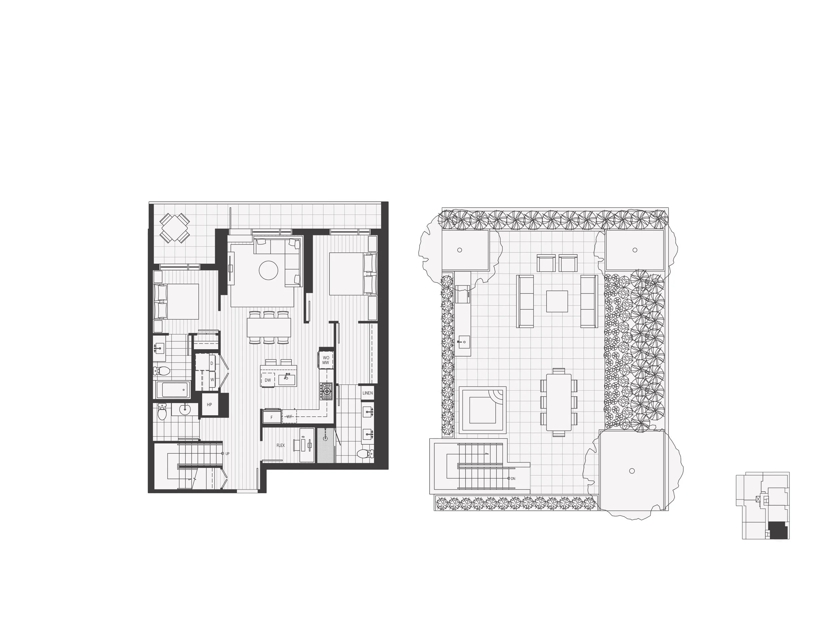
DUNBAR AT 39TH
3636 WEST 39TH AVENUE
A COLLECTION OF 2 BEDROOM + DEN HOMES / RANGING FROM $1.799.900 TO 2.775.900
DUNBAR AT 39TH by wesgroup
Twenty-nine beautifully designed one, two and three-bedroom homes and City Homes of up to 1,700 square feet create a modern sense of timelessness. Carefully designed to echo a cherished neighbourhood feel, distinctive amenities bring easy sophistication to everyday life. Each living space carefully crafted for light, space and movement. Step into move-in ready concrete residences designed by Taizo Yamamoto that echo the refined single-family exclusivity that has defined this area for generations. Dunbar at 39th preserves the charm of the neighbourhood with its modest 4-storey height and spacious floorplans, seamlessly inviting family life or the transition from a family home with comfort and ease.
1 BEDROOM + DEN (JR 2 BEDROOM) HOMES
Home 202 - North/West - 1.164 ft² - Offered at $1.900.000 - Floor Plan
Home 205 - East - 1.118 ft² - Offered at $1.750.000 - Floor Plan
Home 210 - West - 1.080 ft² - Offered at $1.780.000 - Floor Plan
Home 302 - North/West - 1.094 ft² - Offered at $1.900.000 - Floor Plan
Home 304 - North/East - 1.232 ft² - Offered at $1.850.000 - Floor Plan
Home 305 - East - 1.110 ft² - Offered at $1.750.000 - Floor Plan
Home 309 - West - 1.099 ft² - Offered at $1.790.000 - Floor Plan
Home 310 - West - 1.080 ft² - Offered at $1.852.000 - Floor Plan
penthouse & city homes
Cityhome 102 - West - 1.639 ft² - Offered at $2.950.000 - Floor Plan
Penthouse 401 - North/West - 1.611 ft² - Offered at $2.900.000 - Floor Plan
Penthouse 404 - East - 1.220 ft² - Offered at $1.999.999 - Floor Plan
Penthouse 405 - East - 1.225 ft² - Offered at $1.999.999 - Floor Plan - SOLD
dunbar at 39th BROCHURE
Brochure
